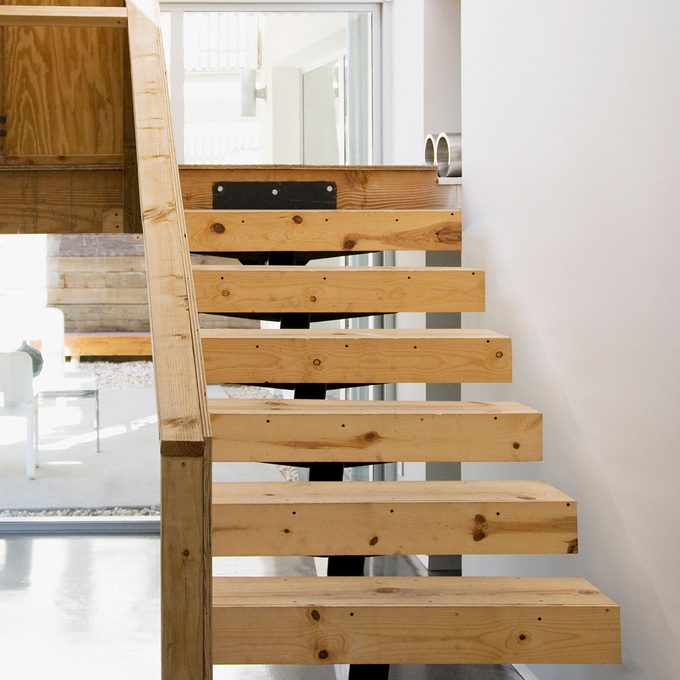How To Build A Set Of Stairs
Learn the ins and outs of building stairs before you jump into a project on your own.
The Parts of a Staircase
Building a staircase requires careful planning, exact calculations and a keen eye for home design. But before you start on any of that, you've got to know all the parts and components of a staircase. Here's a quick rundown of a handful of terms that are frequently used when building stairs:
- Treads: The flat part of the stairs you step on.
- Riser: The vertical part between the treads (some modern stairs go without these).
- Rise: The vertical distance between the top of one tread and the bottom of the other.
- Run: The horizontal tread depth of each stair.
- Total rise: The height of the stairs from top to bottom.
- Stringer: The vertical support board that runs alongside each side or the center of the staircase.
How to Calculate Rise and Run
The good news is, you don't need an advanced degree in mathematics to figure out stair dimensions. There are multiple tools available online that will calculate everything for you if you plug in the required information. But if you're looking to do things more old school, or maybe just want to check the computer's work, here are the formulas to determine your new staircase's rise and run.
Calculating Rise
The main measurement determining the rise of your treads is the distance between the floors your staircase will join together.
Let's say your staircase needs to connect floors that are 10 feet (120 inches) apart. Divide that number by the height you want your steps to be. Most carpenters shoot for steps close to seven inches high, although some area's building codes might require something else. So in our case, we divided 120 inches by seven inches. That gave us the number of treads required: 17.
Now divide your total height again, this time by the number of treads (120/17). That figure, which in our case is 7.05 inches, is your exact rise. (Technically it came out to 7.05.88, which for convenience we rounded down to the nearest multiple of five.)
Calculating Run
Determining run requires an even simpler formula. The combined measurements of the rise and the run should add up to 17.5 inches, which means calculating run is as easy as subtracting your rise from 17.5. Carrying on with the figure from our example above, that would mean our staircase's run would equal 17.5 minus 7.05, or 10.45.
Once you've calculated your rise and run, you can lay out your stringers and begin your stair build in earnest.
 Tom Merton/Getty Images
Tom Merton/Getty Images
What Kind of Treads Do You Want?
For a distinctive staircase, focus on the material for the treads. Stained wood is the most traditional, and can look great if you choose a stain that complements the trim in your home. Of course, if you're planning on carpeting over your treads, the look doesn't matter.
Your Local Building Codes for Stairs
Be sure to check with your local building authority before building a staircase. Different accessibility rules and building codes could impact your staircase design, so make sure your plans meet local regulations before breaking out your tools.
ⓘ
How To Build A Set Of Stairs
Source: https://www.familyhandyman.com/article/5-things-to-know-before-building-stairs/
Posted by: smithdismithey.blogspot.com

0 Response to "How To Build A Set Of Stairs"
Post a Comment